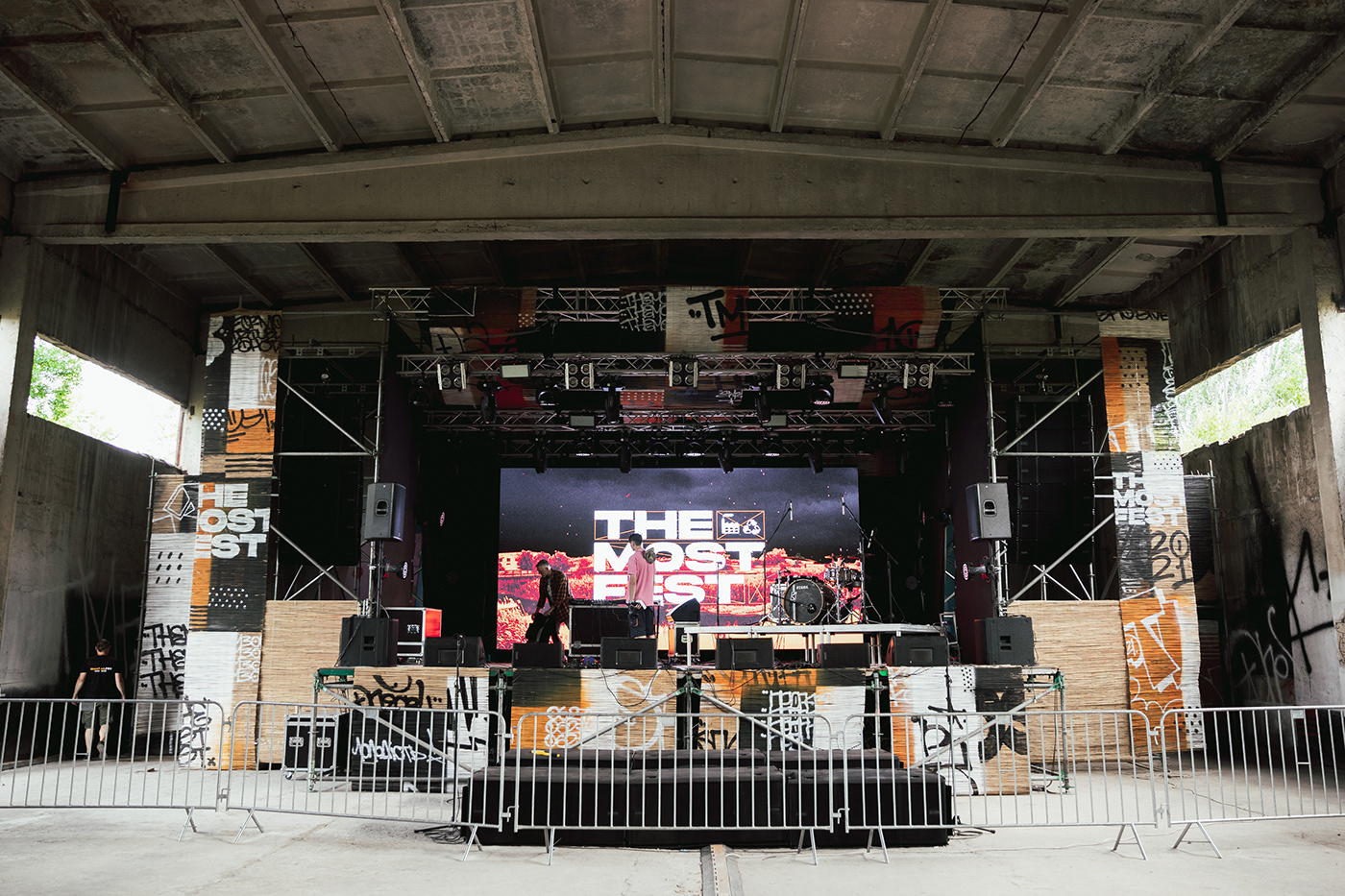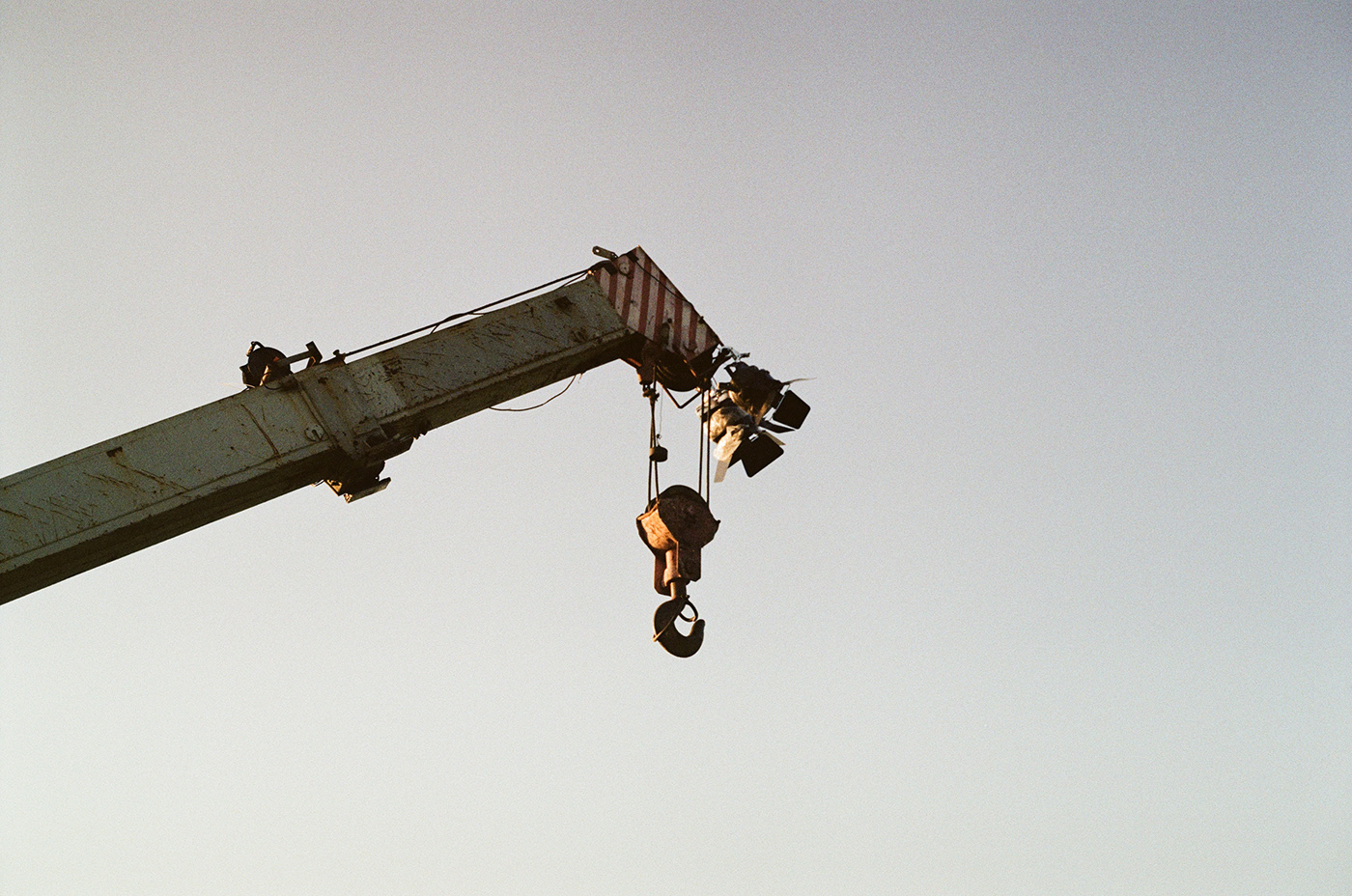THE MOST FEST
KOSTIANTYNIVKA 2021



The architectural concept was focused on a contextual approach to the territory and minimization of environmental impact. The key aspects were:
+ using temporary structures only - for frames
+ refusing banners in favor of natural materials - reed screens
+ aesthetics that focus on the transformation of the industrial zone into natural environment
+ emphasis on of the location features, its artifacts (bridge, remains of the building with “our goal is communism" moto, river, thickets)

The location raises the issue of the industrial zone’s decay in the central part of Kostiantynivka, on which Druzi free space team have been working with since 2016. The architectural project included the path through the industrial zone, where the various activities of the festival were located.

HANGAR
A general visual concept was developed for all locations, including the hangar, where post-industrial aesthetics combined with natural ones. To convey this feeling, graffiti writers from One Cru were invited to paint the reed screens. They transferred elements of identity into space and supplemented them with street paintings. To support this aesthetic solution, the locations were decorated with reeds from the river bank, placed in metal barrels as if in vases. In addition to decorative function, mat rolls were used as acoustic screens.










observation tower & FOOD COURT
The festival was conceived as one that allows you to feel the territory in a new way, to stimulate the process of comprehension. This year we designed an observation tower that allowed people to look over the whole area, feel its scale and natural beauty. Another important point was the food court, which was made concisely and in accordance with the design code.






Panorama that opens from the observation tower and the bridge, which gave its name to the festival.




SMALL STAGE & INFOPOINT
One of the successful solutions was to place a small stage in the forest, where the crown of a large tree served as a backdrop. It created a special entourage for the lectures and concerts.







STREET EXHIBITION & PHOTO ZONE
Remains of the facade of one of the factory buildings with the inscription "Our goal is communism!" have already become the landmark of this industrial zone. This place provokes reflection on the Soviet past and the search for ways to regenerate this territory. This year the location became one of the active areas for the lecture program.




CHILLZONES
In addition to the main structures, several recreational areas have been designed for the convenience of festival visitors. Scaffolding provided the complexity of configurations and multi-tiered, reeds created shade and hammocks added some comfort and cozieness.





PROCESS
Construction and decoration took less than three days, dismantling was done in two, the architectural elements actually left no traces. From an architectural point of view, the film lecture hall was less successful, which let in too much light through the ventilation gaps and did not have a rigidly fixed screen that swaying in the wind during the event.




Architecture: Roman Sakh, Konstantyn Kuchabskiy
Artists: One Cru
Graphic design: Danya Shulipa
Photographer: Nika Popova, Serhiy Miroshnychenko, Valery Borovik
Artists: One Cru
Graphic design: Danya Shulipa
Photographer: Nika Popova, Serhiy Miroshnychenko, Valery Borovik
Thanx for watching!
